About Us
A Non-Profit Research and Development Company
Urban Rainforests
We are a 501c3 Non-Profit Research and Development Company dedicated to discovering, creating, and implementing sustainable methods for constructing and maintaining clean, pollution-free communities designed to endure natural disasters and stand the test of 5000 years, sustainably.
By supporting us, you contribute to saving humanity, protecting wildlife, and preserving our beloved planet, Gaia. Your support helps us envision and build a bright and promising future.
Envision, Realize, and Act - Together, we make it a reality.
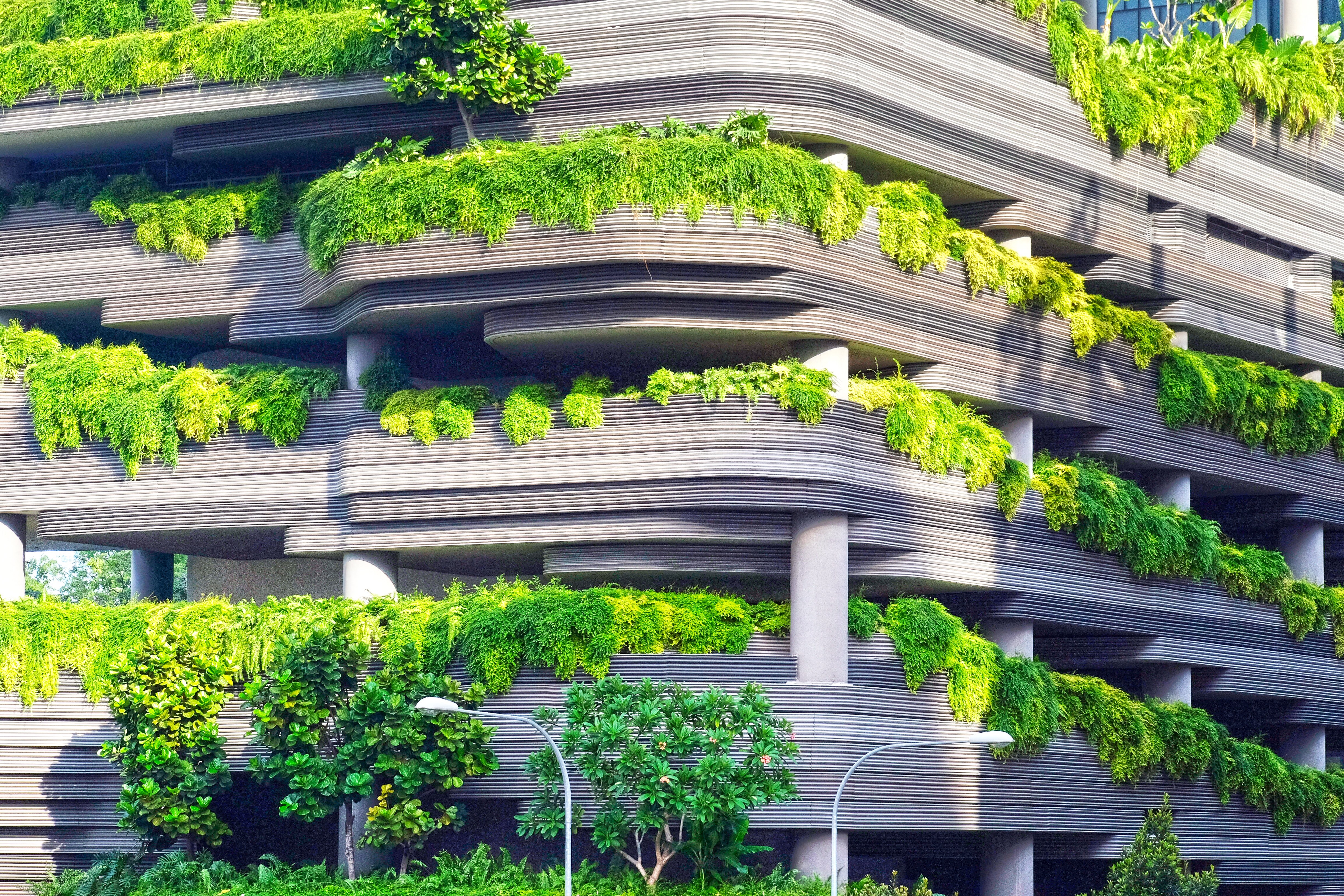
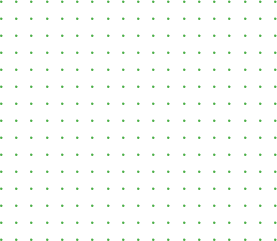
who we are
Urban Rainforests
Our cities are interconnected, with a Rainforest on the roofs of the buildings. Living in an Urban Rainforests property means never worrying about power or water disruptions. During natural disasters like hurricanes, tornadoes, tsunamis, floods, or forest fires, you can feel secure knowing that you and your home will remain safe. You won't experience any internal power, water, or internet outages within the Urban Rainforests properties.
Sustainable Build
Renewable Energy
What we do
Gallery
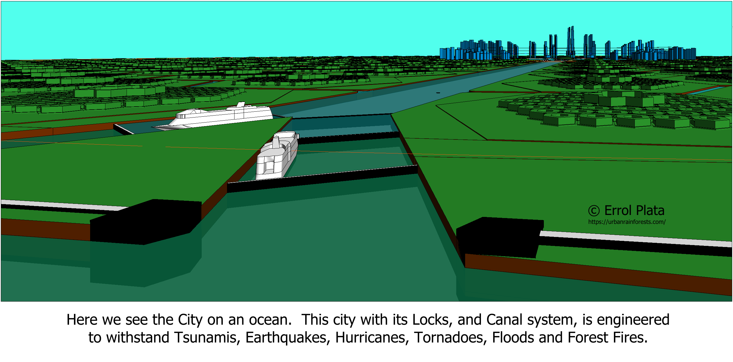
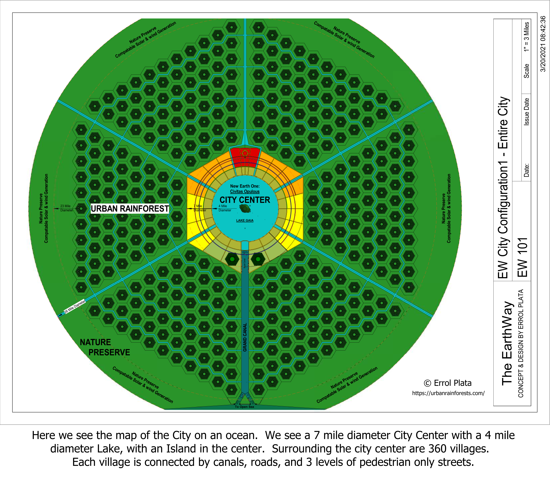
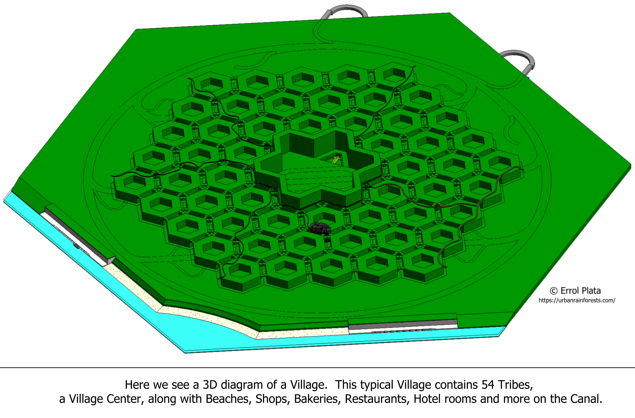
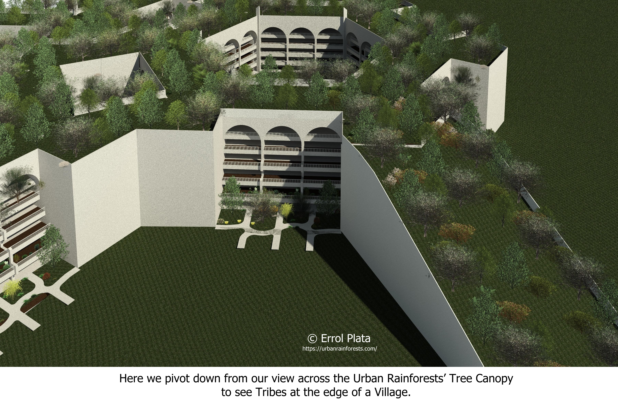
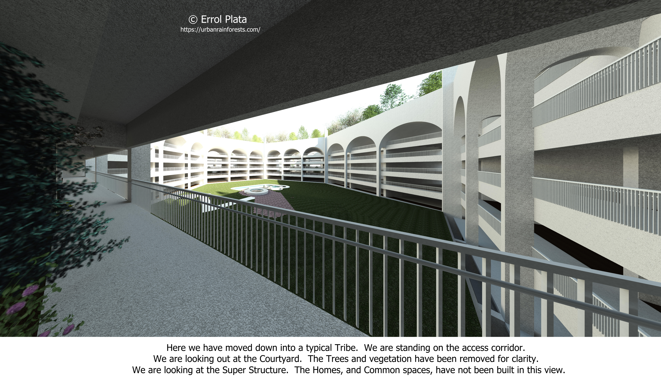
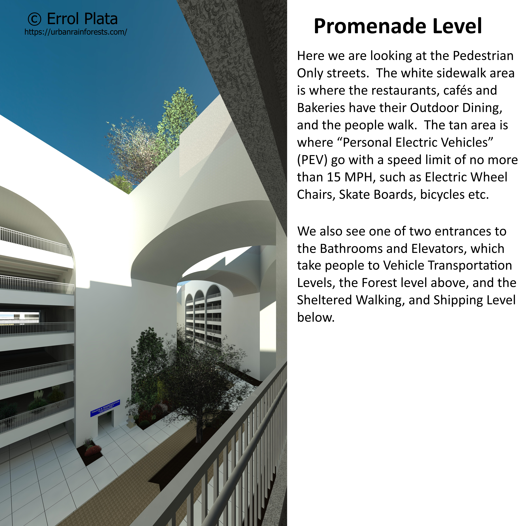
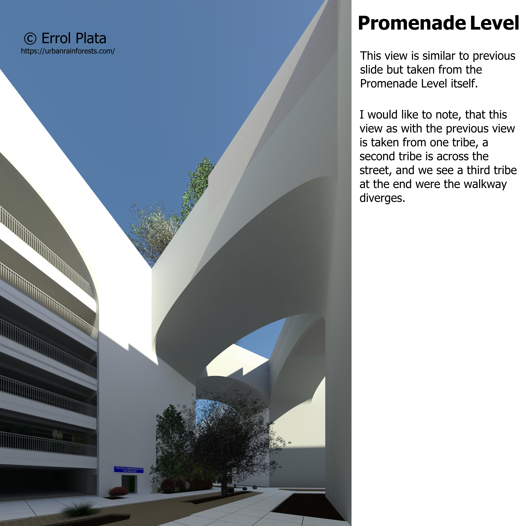
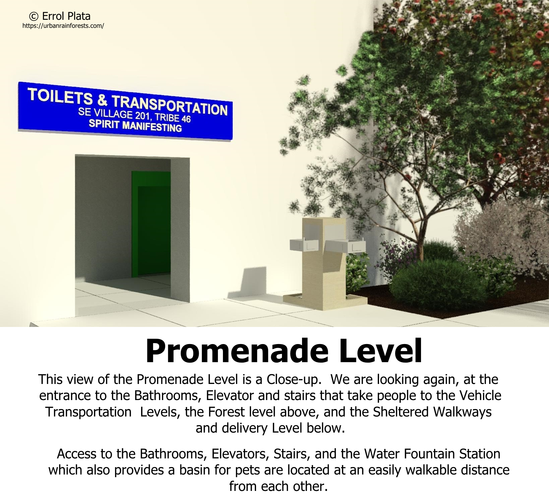
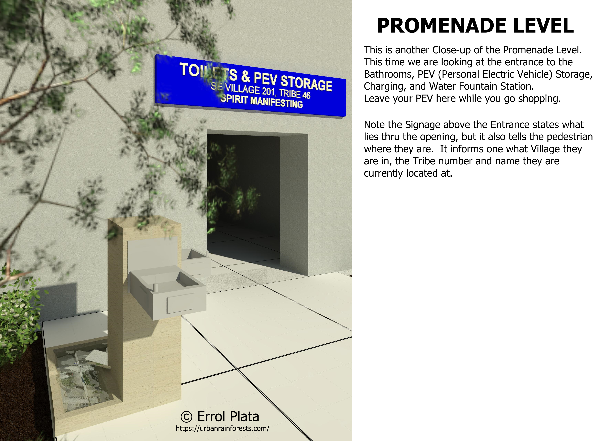
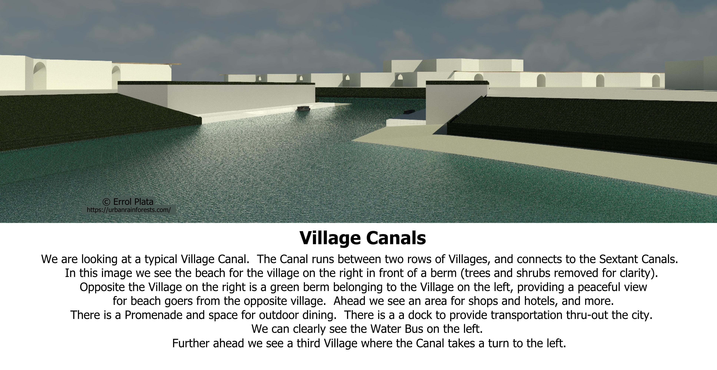
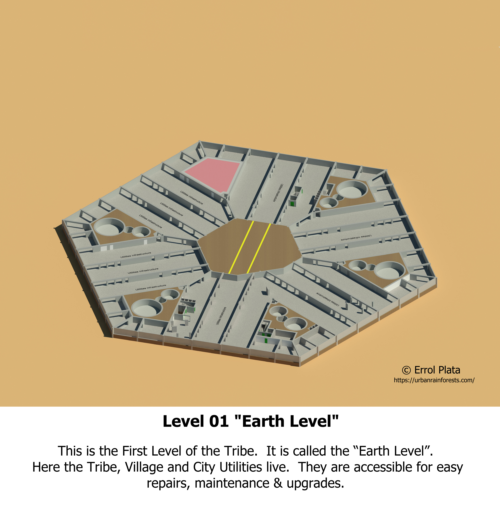
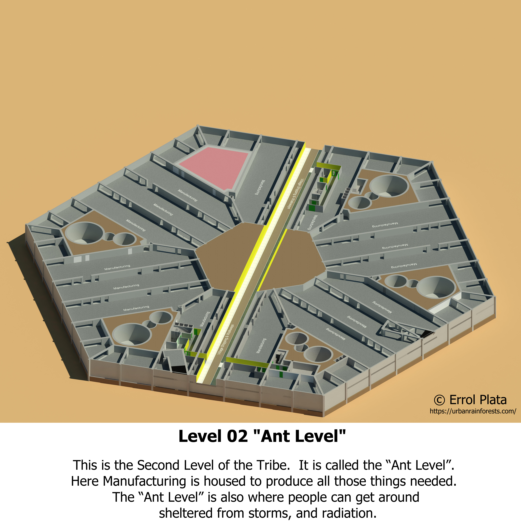
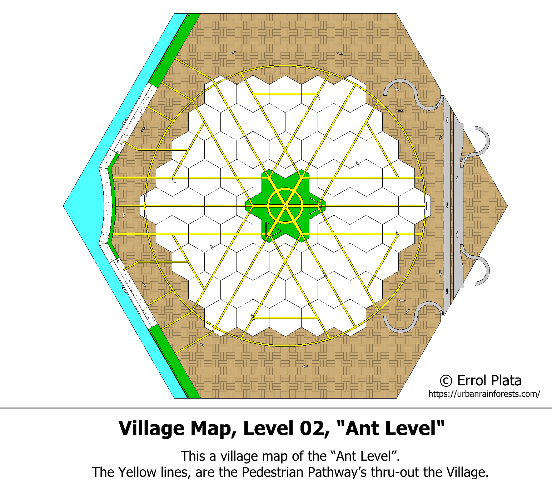
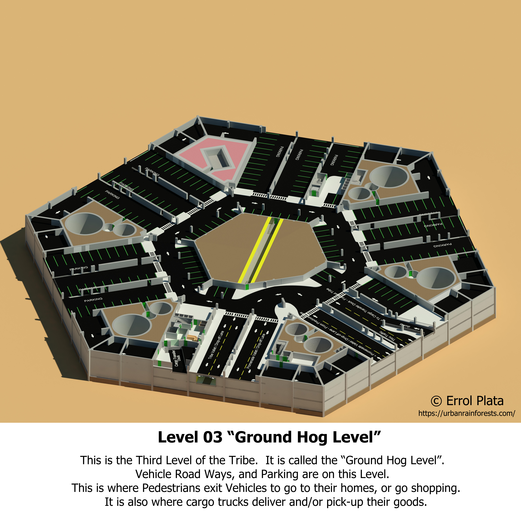
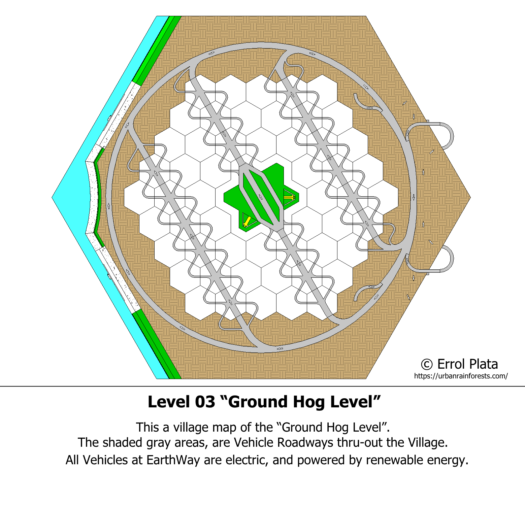
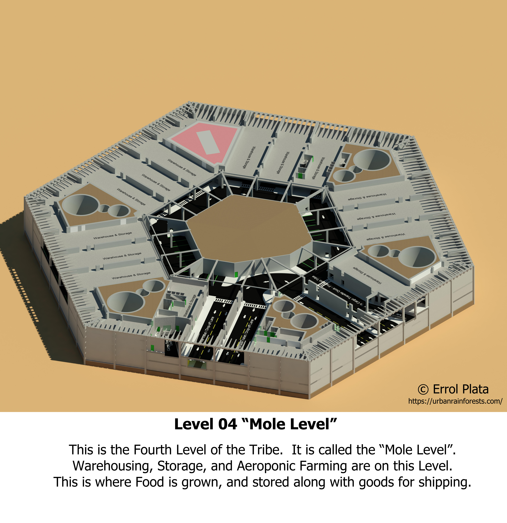
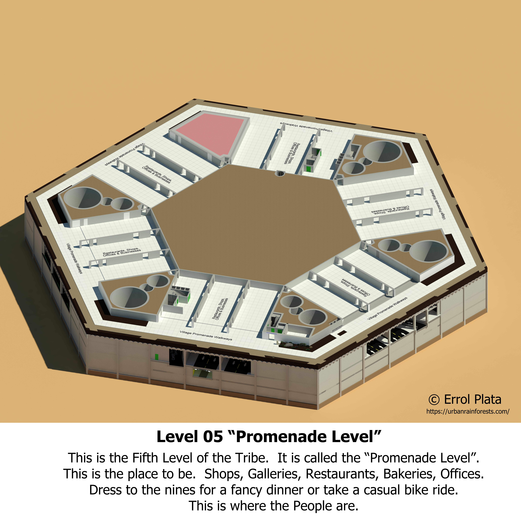
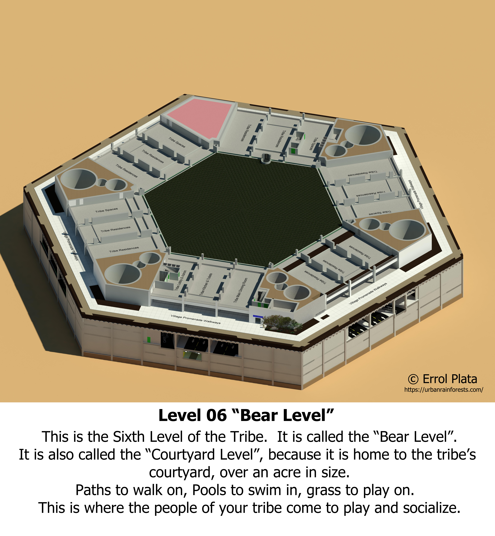
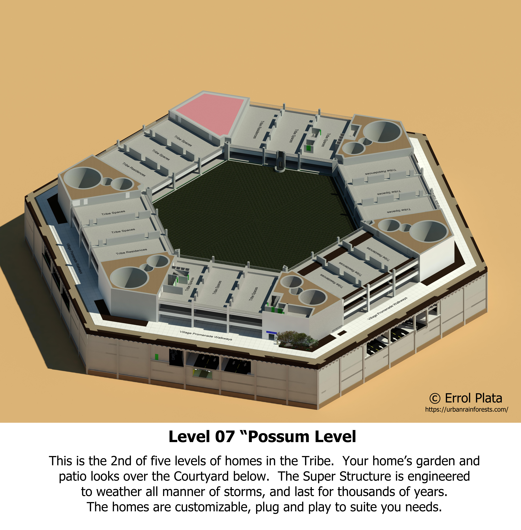
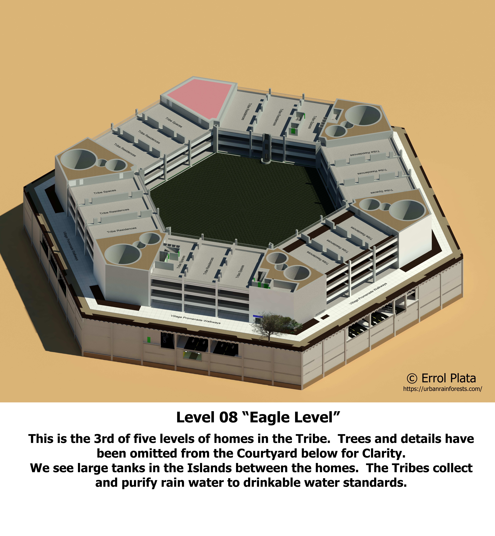
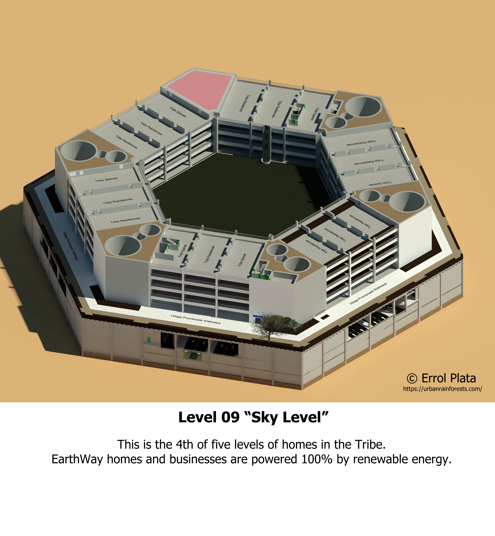
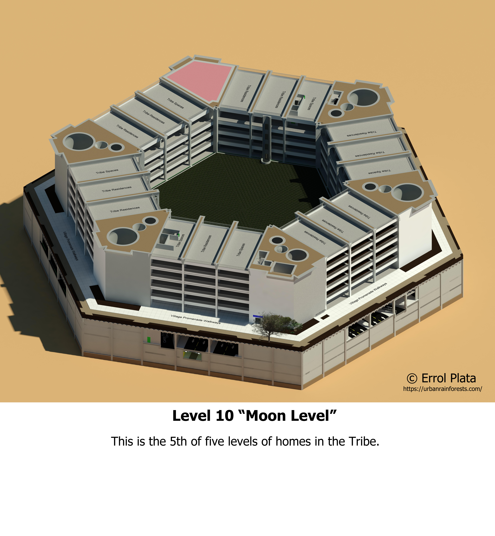
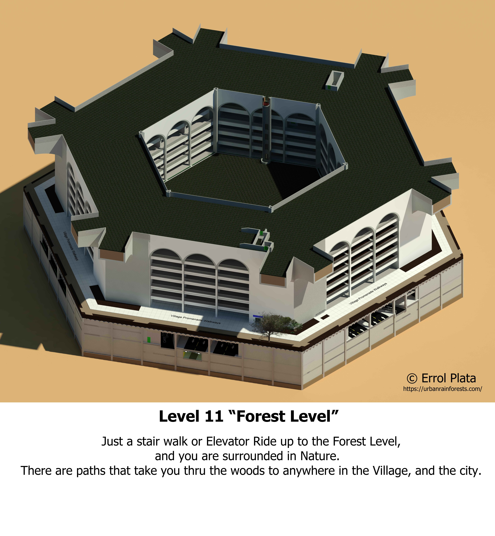
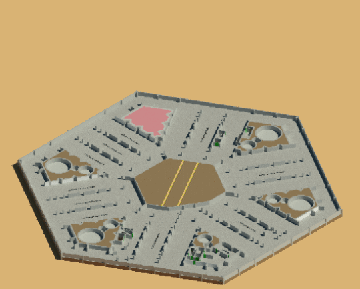
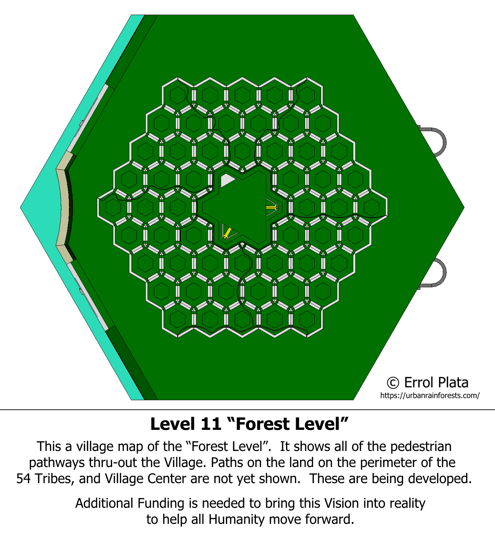
Urban Rainforests
Moving Human Civilization Forward
Accessibility
Renewable Energy
Water Purification
Sustainability
Urban Rainforests
Moving Human Civilization Forward
